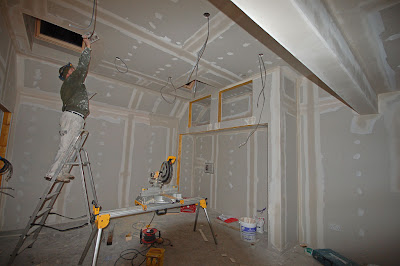The bulkhead is in too, so nothing now should stand in the way of the rest of the tiling.
Not everything this week has gone so well. The decorator was here for his usual early start on Monday. By mid-morning he had disappeared, leaving a Marie Celeste of open paint and dirty rollers. According to the joiners he had gone home "to spend some quality time with his toilet". He hasn't been seen since, but we do have some sunny yellow walls in the utility room to remind us that he was once here.
Yesterday afternoon we placed an order with John Lewis (they do free deliveries to Skye, so are a popular supplier around here) for a washing machine, a tumble dryer and a freezer. Today we found that the ones we ordered have a combined width about 15cm longer than can be accommodated in the utility room.So, it was onto the phone this afternoon to plead for a change to the order. Failing that, we may have to slide them gently under the worktop with a sledge hammer. They will let us know tomorrow. We have our fingers crossed.
Monday also saw the first of our nice oak doors hung. I was so pleased with the look of it, even before it has been oiled, that it was about an hour before I realised it was the wrong door for the doorway it had been hung in!
Yesterday there was a solid door on the shower room - today there is the one with glass panels instead. Much better, if a bit of a pain (no pun intended) for the joiners.
The next bit of fun began with the arrival of the skirting boards this morning. They were not what we wanted at all. The source of the confusion is complex and not very interesting, but confusion there was - and it lasted for a while. Late this afternoon we resolved things with the builders' boss. New skirtings and architraves will be arriving...sometime. Meanwhile, the doorways will have that 'unfinished' look for a wee bit longer.
All outside work is off for the time being. Daytime temperatures are relentlessly sub-zero and the garden is under frozen snow. That's a thin excuse to add a picture that's nothing to do with the extension - but it is very pretty around here at the moment...

























